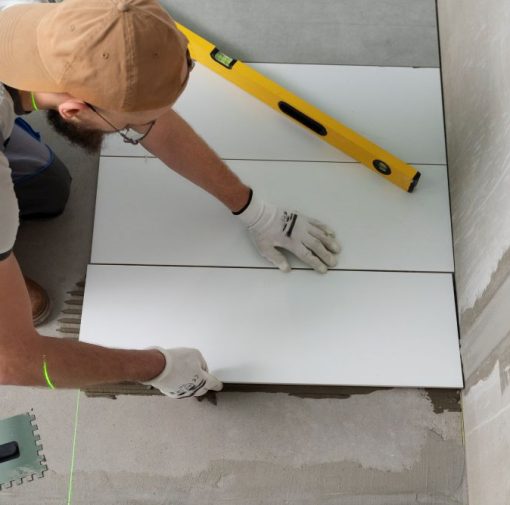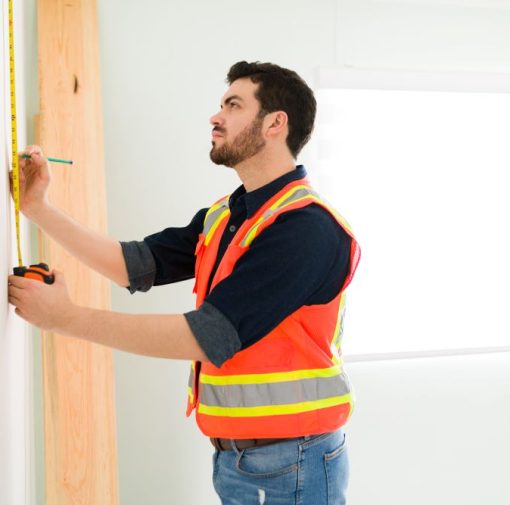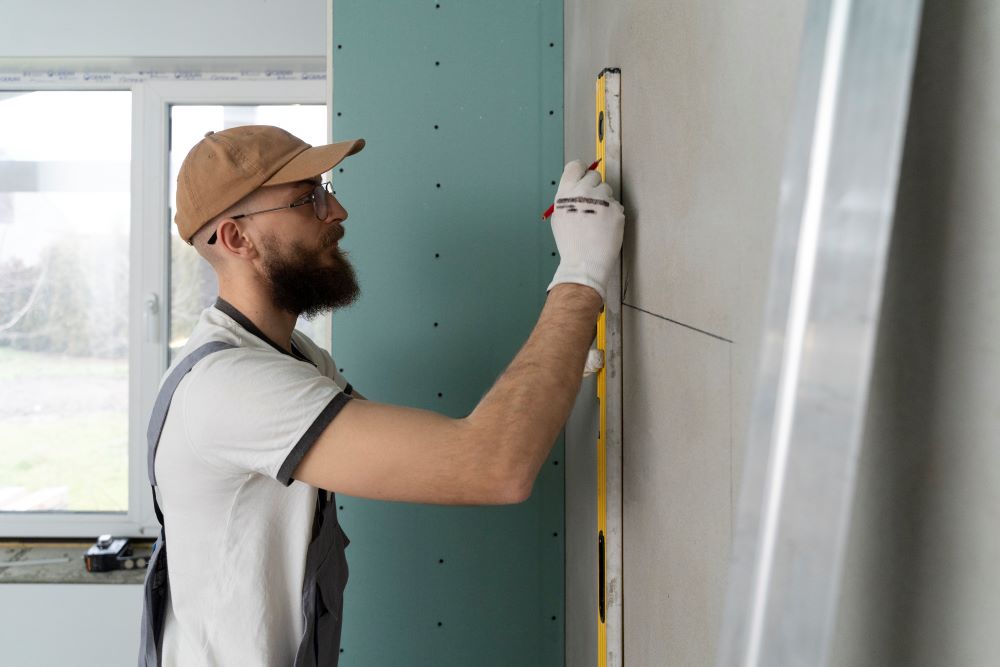
How to Estimate Drywall: A Complete Guide for Accurate Planning
One of the most popular and necessary materials in contemporary building is drywall, which is used to make walls, ceilings, and partitions. Accurately estimating drywall is an essential step whether you’re remodeling your house, creating a new property, or updating your business. A precise estimate helps you anticipate labor needs, guarantees you have enough material, and avoids waste or expensive delays.
Without getting into particular price, this tutorial will lead you through measurement procedures, drywall estimation methods, and factors that affect how much material you’ll need.
Why Drywall Estimation Matters



In essence, estimating drywall involves figuring out how much sheetrock or gypsum board will be needed for your job. A precise estimate guarantees:
- Effective material planning in drywall estimation steers clear of excess or shortages.
- Precise labor scheduling makes sure the team size and schedule are appropriate.
- Reduce the possibility of delays brought on by missing items with a smooth project flow.
- Budget accuracy for drywall estimation understanding quantities is essential for total cost planning, even in the absence of prices.
Key Factors That Affect Drywall Estimates
A number of factors may affect the ultimate amount of drywall estimate required:
- Room Size and Configuration
Your space’s dimensions have a direct impact on how much drywall estimate you need. Compared to irregular designs like alcoves, curves, or unusual wall angles, open expanses are simpler to estimate.
- Ceiling and Wall Covering
Choose if you want to cover the ceiling, the walls, or both. The amount of material needed increases with full covering.
- Size of Drywall Sheets
Common dimensions for drywall are 4′ x 8′, 4′ x 10′, and 4′ x 12′. Although it could be more difficult to manage, using larger sheets can minimize seams.
4. Cutouts and Openings
Cutouts such as windows, doors, and vents lessen the surface area that needs drywall. The total wall area must be reduced by these.
- Type and Thickness of Drywall
Standard, fire-rated, moisture-resistant, and soundproof types can all have an impact on quantity planning and installation techniques.

Step-by-Step Method to Estimate Drywall
To determine how much drywall you’ll need for your job, follow these steps:
Step 1: Measure Wall and Ceiling Areas to Estimate Drywall
- Each wall’s height and width should be measured.
- To find the square footage, multiply the height by the breadth.
- For every wall and ceiling you intend to cover, repeat.
Step 2: Account for Openings
From your total, deduct the square footage of doors, windows, and other openings.
Step 3: Convert to Sheet Count in estimate drywall
The size of the drywall sheets you intend to utilize is divided by the total square footage. To account for waste and errors, always round up.
Step 4: Include Extra for Waste
To account for off-cuts, modifications, and installation mistakes, budget roughly 10% more for material.
Common Mistakes to Avoid in Drywall Estimation
- Neglecting to measure ceilings can result in significant shortages.
- Ignoring Waste: Always factor in a buffer when estimating.
- Ignoring Special Requirements: Some rooms may need drywall that is moisture- or fire-rated.
- Ignoring Small Cutouts: Accuracy can be impacted by even small apertures.

Tips for Better Estimating Drywall
- For precise readings, use a laser measuring device.
- Draw the room’s configuration and note its dimensions.
- To reduce seams, take into account the direction in which the sheets will be installed.
- Verify measurements one more time before placing an order.
We are Certified Estimation company in USA










Q&A: Common Questions About Estimating Drywall
Q1: How do I know what size drywall sheets to use?
Larger sheets reduce the number of seams, but they can be heavier and more difficult to install. Choose based on the size of your room, handling ability, and available labor.
Q2: Should I order extra drywall?
Yes. Ordering about 10% extra is recommended to account for mistakes, trimming, and adjustments during installation.
Q3:Do I need different drywall types for different rooms?
Yes. Bathrooms and kitchens may require moisture-resistant drywall, while garages might need fire-rated sheets.
Q4: Can I estimate drywall for complex room shapes?
Yes, but you’ll need to break the room into smaller, measurable sections and sum their areas.
Q5:Is ceiling drywall estimation different from walls?
The calculation is the same, but ceiling sheets may require stronger support during installation.
Conclusion—Plan Ahead for a Smooth Drywall Project
Prior to the initial cut, determine the quantities of your drywall.
A thorough drywall estimate guarantees that your project will proceed without needless delays or waste. Accuracy at this point will save time, work, and frustration later on, from measuring walls and ceilings to accounting for openings and choosing the appropriate sort of drywall.
Understanding drywall estimating is the first step to a flawless, professional finish, regardless of whether you’re a homeowner, contractor, or do-it-yourself enthusiast.
